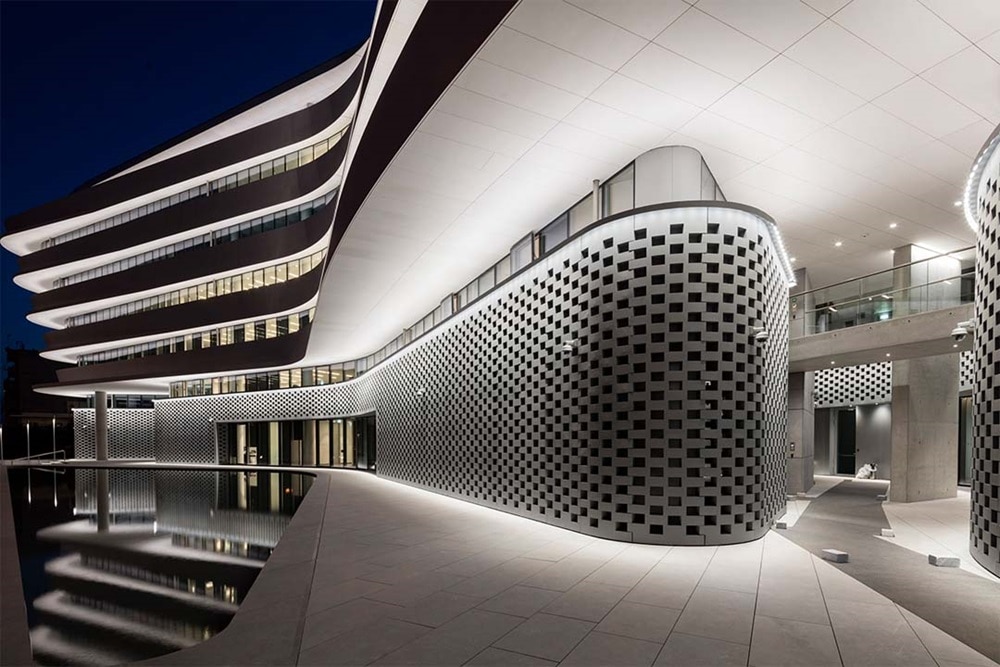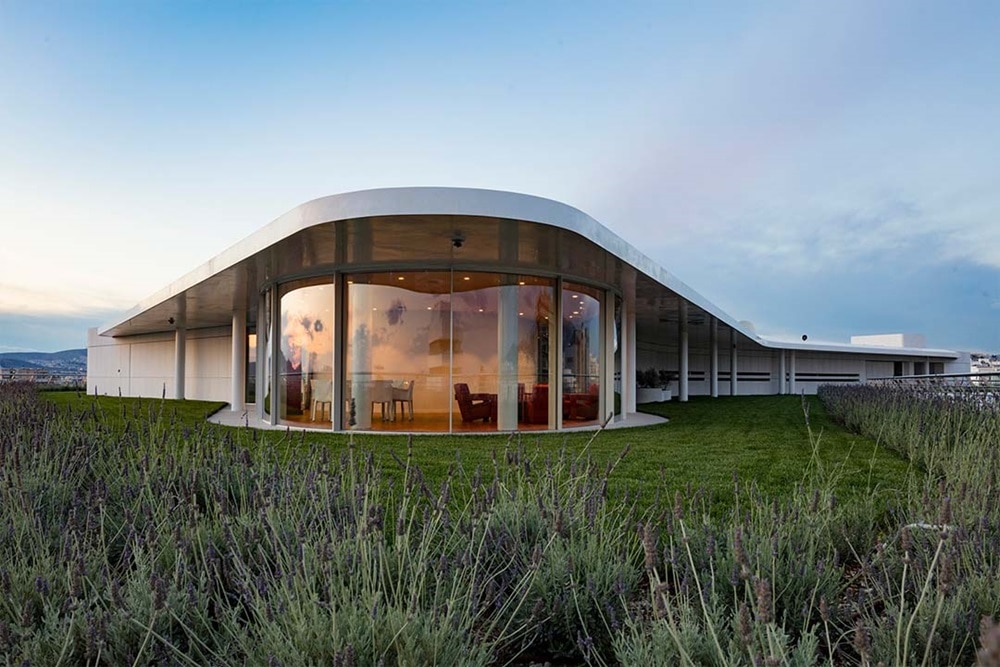A synergy of striking architecture and energy efficiency
Angelicoussis Group Headquarters in Athens, Greece

The long horizontal lines of a ‘floating in the sea’ fluid form expands or contracts, adapts to the urban scale, and differentiates the building from its surroundings. This creates a strong corporate image in the cityscape and enters into a dialogue with the intense Attic light. A ‘thick wall’ strategy transforms the external aspect into a ‘movie-strip’. An ellipsoidal atrium gives spatial intelligibility and generates a play of light and shadows. Agemar covers 30,616 square meters of floor area in two buildings.

- Building A, Administration, houses the entrance foyer, company museum, and library on the ground floor, open-plan offices on five floors, owners’ and executive offices on the sixth floor, and an owners’ lounge, a canopy, and an extensive roof garden on the top floor.
- Building B, Crew, has an amphitheater and a restaurant on the ground floor, offices on three floors, and a roof garden.
The two buildings connect underground on four levels, with a company gym and a twenty-five-meter swimming pool, bridge and engine simulators, and auxiliary spaces on the first underground level, and parking for 330 cars on the other three.

Project: Agemar Headquaters
Location: Athens, Greece
External partners:
- Photographs: Nikos Daniilidis
- Manufacturers: Vitrocsa, Abopart, Armstrong Ceilings, Chilewhich, Corian - Dupont, Epexyl, Knauf, Marathon, STELNIC, Schüco, Smili, Steelcase, Sto Color, VitrA
- 3d Modeling: A. Georgiadis
- Interior Design: Ch. Theodoropoulos, I. Kloni
- Architect: sparch Sakellaridou/Papanikolaou
- Model: K. Moustakas
Products and solutions: Underfloor trunking system, systo, cubyko, witty EVCS
Photo requirements: Nikos Daniilidis
