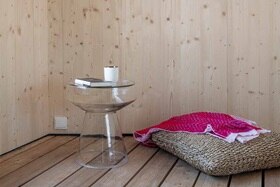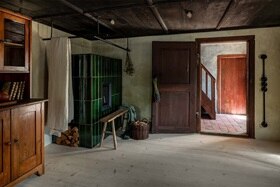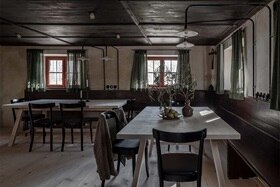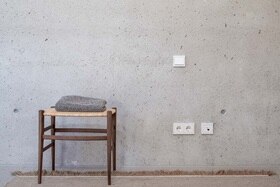“Der neue Derzbachhof”: Historic Farmhouse Transformation
Renovation of the oldest preserved farmhouse in Munich.

"Der neue Derzbachhof", Munich's oldest surviving farm, was brought back to life after 40 years of vacancy. The concept was designed by Peter Haimerl and realised by Walter Waldrauch and his colleagues from the Starnberg-based firm raumstation Architekten.
The main building was carefully renovated, while the former hay barn was converted into four flats ranging from 40 to 80 square metres. In the new courtyard, loving details from the original years have been preserved and are now being put to new use. The new building was designed in the style of a farm building and equipped with various switch styles from the Berker range.
Here you can find out more about the project and the products used.
Location: Munich, Germany
External Partners:
- Architects: Peter Haimerl, Munich (concept), raumstation Architekten, Starnberg (general planning)
- Landscape planners: Carmen Lefeber, Isma¬ning
- Electrical planning: planbar GmbH, Munich / Ingolstadt
- Electrical installation: SAL Haustechnik GmbH, Munich
Hager project managers: Harald Russ, Project Developer Region South, Wolfgang Weichelt & Manfred Geier, Sales Team Region South
Products and solutions: Berker Series 1930, Berker K.1, Berker R.3, Berker Integro, door communication from Elcom
www.hager.de




