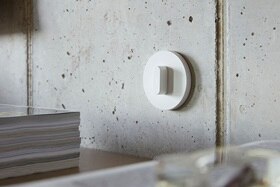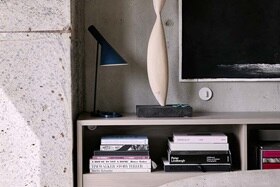Frieda project
World War II bunker successfully converted.

Frieda project in Hamburg
World War II bunker successfully converted.
The city of Hamburg in Germany is still home to around 650 shelters from the Second World War. With the ambitious Frieda conversion project, one of them has a new resident: the R.classic switch range.
From shelter to living space
Open space and energy-efficient concept.
Hamburg architect Björn Liese has achieved a real feat with the conversion of the 22-metre-high bunker. The World War II building was upgraded into an award-winning residential project with 15 open space apartments. The building’s interesting history was left apparent in the conversion process. Thermal insulation and a 110,000-litre ice storage tank ensure maximum energy efficiency, while a communal roof garden provides expansive views.
Concrete and history still visible
Historical shell meets energy efficiency.
While upgrading the energy efficiency of the five occupied storeys with external thermal insulation, architect Björn Liese left the concrete covering of the bunker untouched at the base level. In the entrance hall, a semi-floating staircase now provides a view all the way up to the sixth floor and the enormous dimensions of the building. In the 15 apartments, on the other hand, it was up to the new owners whether they wanted to cover the original concrete or not.
Hard shell, subtle core
Conversion concept under the bunker roof.
Janine and Mark Seelen, residents of the top floor of the bunker, opted for a combination of the bare minimalist concrete shell with intelligent interior fittings and the finest materials. The core of their 83-square-metre loft is a wooden island that houses the bathroom, utilities and walk-in wardrobe. The rest of the open space flows around it like a U-shaped continuum from the entrance area to the dining & living rooms and on to the kitchen. With its rounded contours, the Berker R.classic switch range forms an ideal counterpoint to the hard, sober shell of the apartment.
Location: Hamburg, Germany
Property developer: FRIEDA Ottensen GmbH & Co. KG / Nicole Alpers and Sebastian Schröder, Hamburg
Architect: Björn Liese Architektur, Hamburg
Project supervision: MO Architekten Ingenieure, Hamburg
Structural design, building physics: WTM Engineers, Hamburg
Fire protection: Engineering office T. Wackermann, Hamburg
Noise protection: Engineering office S. Pirschel, Hamburg
Demolition work: AVG Nord, Woltersdorf
Products & Solutions: Berker R.classic switch range
www.hager.de


