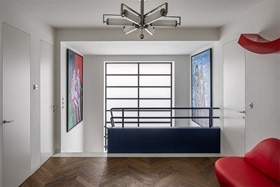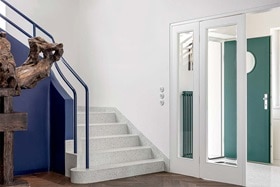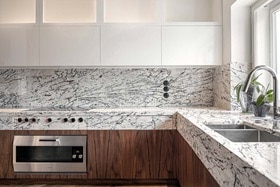Villa in Olomouc
Inspiring reconstruction of a villa in Olomouc: a return to the functionalist exterior matched by a refined, moderninst interior

This architectural gem from 1933, which some experts think may be a creation of famous Czech architect Bohuslav Fuchs, found its rescuers just in time in the form of conscientious new owners. They decided to carry out a thorough reconstruction which would provide the highest standards of modern living for a large family of eight, but would also respect the original Bauhaus-style atmosphere. Accordingly, the house underwent a stunning major renovation, so inspiring that it has reached the finals of the prestigious Architects' Grand Prix - National Architecture Award 2022.
A previous renovation in the 1990 had done more harm than good and completely stripped the villa of its functionalist identity. The layout of the house had been fundamentally changed, and the construction of a large terrace was a major visual intervention in the original form. The building was insulated and painted a distinctive blue colour.
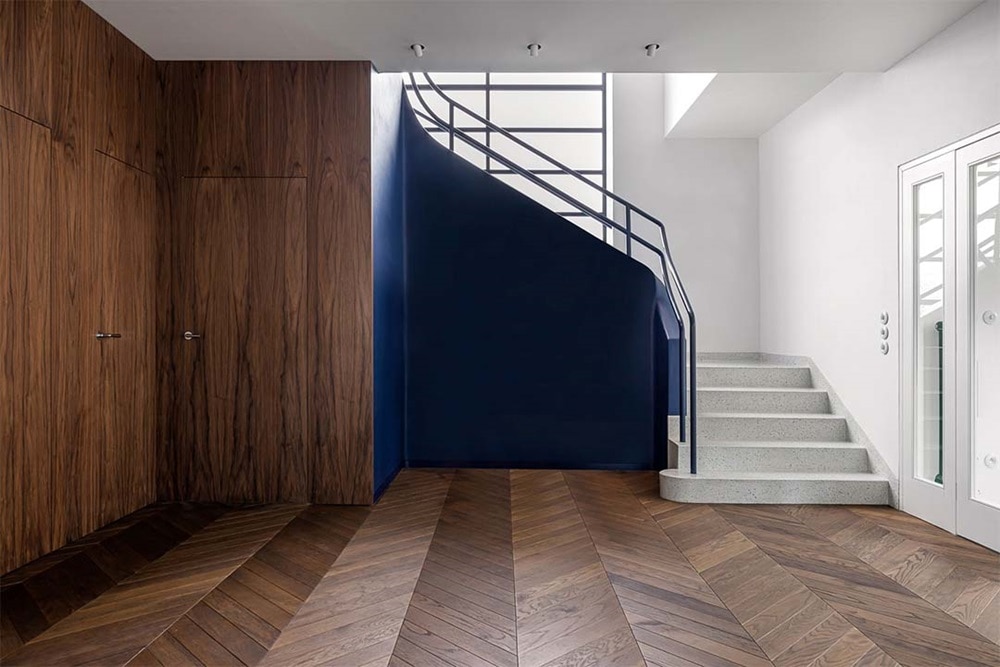
The recent reconstruction, led by the architectural office Studio PAB, has brought a return to the original concept of functionalism whilst creating enough space to accommodate a large family. The oversized terrace was removed and replaced with a more subtle one. An extra floor, visually separated from the lower part by a continuous glass strip, created the required space.
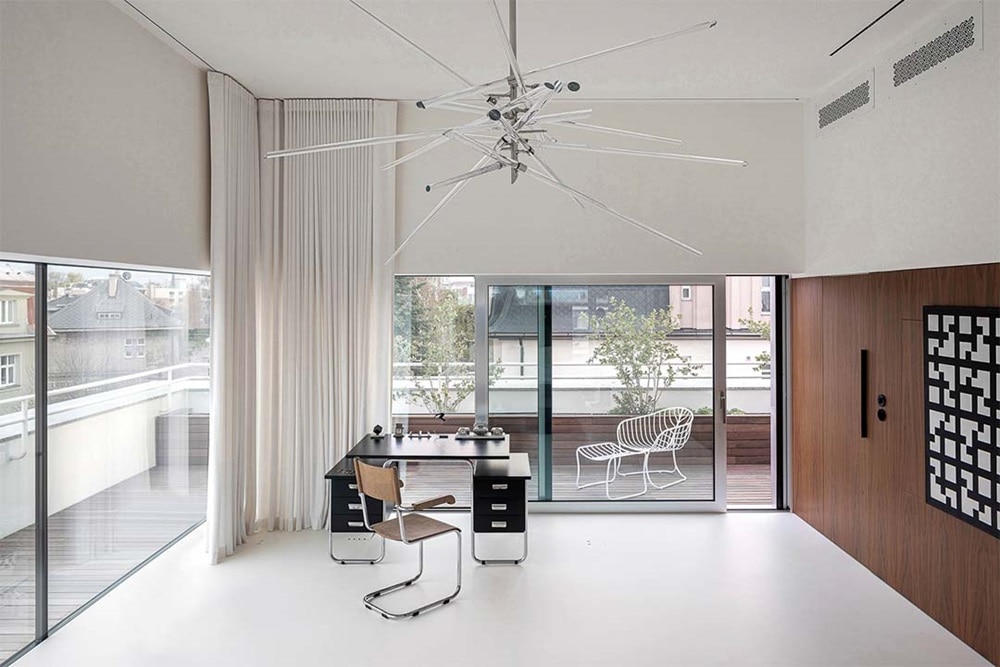
All the structures of the original house were rebuilt with solid brick. The garage has been moved to the level of the house, taking care not to unduly intrude into the garden. Green roofs relate naturally to the landscaping of the garden. The garage is connected to the main house by a glass neck and hides behind it the wellness area with pool and sauna as well as the necessary home technology. The work on the villa continues at the present time, with the cellar being converted into a wine cellar.
If the exterior of the villa after renovation brings a smile to your lips, then you will be delighted with its interior. Jana Trundová from the MIMOKOLEKTIV studio is responsible for the perfect fusion of original functionalist elements and contemporary trends and requirements for modern living.
If the exterior of the villa after renovation brings a smile to your lips, then you will be delighted with its interior. Jana Trundová from the MIMOKOLEKTIV studio is responsible for the perfect fusion of original functionalist elements and contemporary trends and requirements for modern living.
"I approached the interior design with respect for functionalism and the applied arts of the 1930s. After all, designing the interior of a house that may have been designed by Bohuslav Fuchs evoked a certain sense of responsibility in me from the beginning. I placed the greatest emphasis on detail and atypical, original production. I was looking for connections between my work and functionalism. I implemented elements of minimalism into the villa and then deliberately disturbed their harmonies, experimenting and creating various surprises," explains the interior designer.
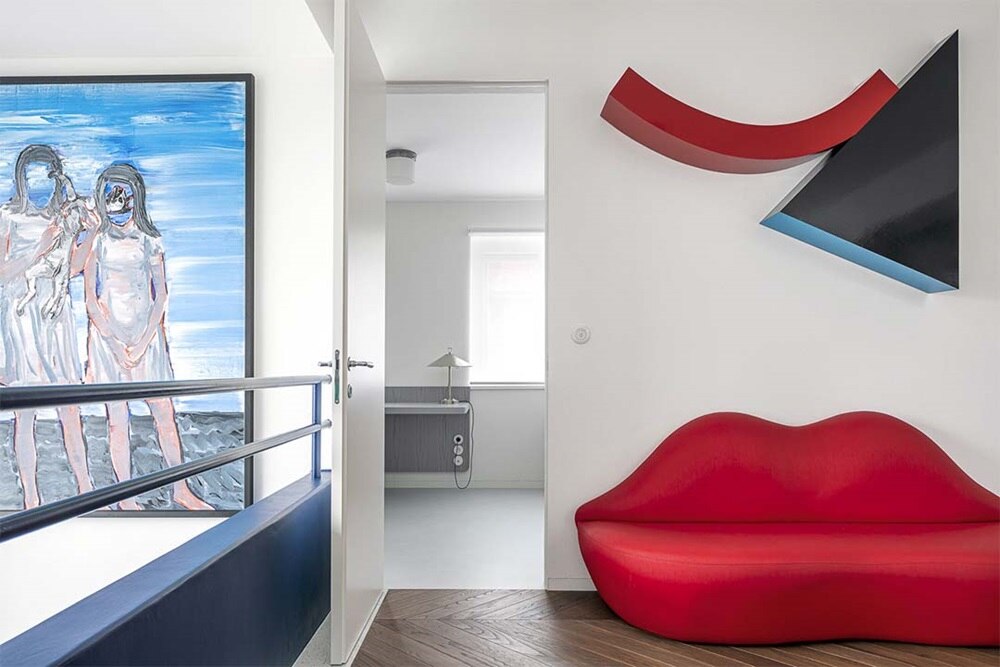
The villa features a range of rich colours and bold stone textures. The green colour symbolises the transition of green from the exterior to the interior. Red is the colour of the owner's temperament and generally the colour of the family's warmth, while pink is the favourite colour of the girls. The ground floor of the villa is kept in black and white.
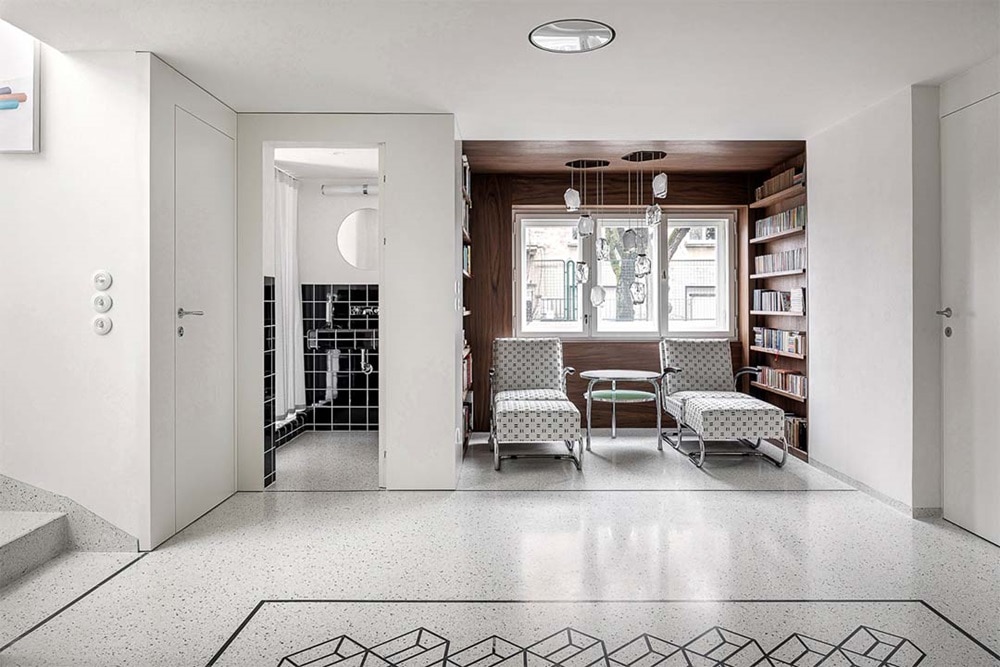
The choice of switches and other controls also fits in with the concept of recreating the atmosphere of functionalism in the interior. The choice fell on the porcelain rotary switches and sockets berker 1930 series and berker R.classic in high-quality white plastic from Hager, to whose portfolio berker switches and sockets belong. Depending on the context, switches in both black and white were selected for the individual interior areas.
Although the latest technology and precision workmanship are hidden beneath the retro exterior, it is clear from the name of the 1930 series berker switches that these wiring controls proudly proclaim the legacy of the 1930s. "It's no wonder that the 1930 series berker rotary switches, whether in porcelain or bakelite, were also used in such historical gems as the Tugendhat Villa, the cubist Bauer Villa or the monasteries in Český Krumlov," says Thomas Grund, Managing Director of Hager in the Czech Republic.
The berker R.classic switches were chosen for the upper floors of the bathrooms and children's rooms. A contemporary way of controlling lighting and electrical devices is made possible by the TS sensors used in the parents' bedroom, also from Hager.
Although the latest technology and precision workmanship are hidden beneath the retro exterior, it is clear from the name of the 1930 series berker switches that these wiring controls proudly proclaim the legacy of the 1930s. "It's no wonder that the 1930 series berker rotary switches, whether in porcelain or bakelite, were also used in such historical gems as the Tugendhat Villa, the cubist Bauer Villa or the monasteries in Český Krumlov," says Thomas Grund, Managing Director of Hager in the Czech Republic.
The berker R.classic switches were chosen for the upper floors of the bathrooms and children's rooms. A contemporary way of controlling lighting and electrical devices is made possible by the TS sensors used in the parents' bedroom, also from Hager.
Designer Jana Trundová concludes, "I designed the interior so that everything flows and keeps a unified line across the large scale of the space and the number of floors. Thinking about the functioning of such a large family was a big theme for me and I am glad that the result of the project is also a reflection of the unique synergy of collaboration."
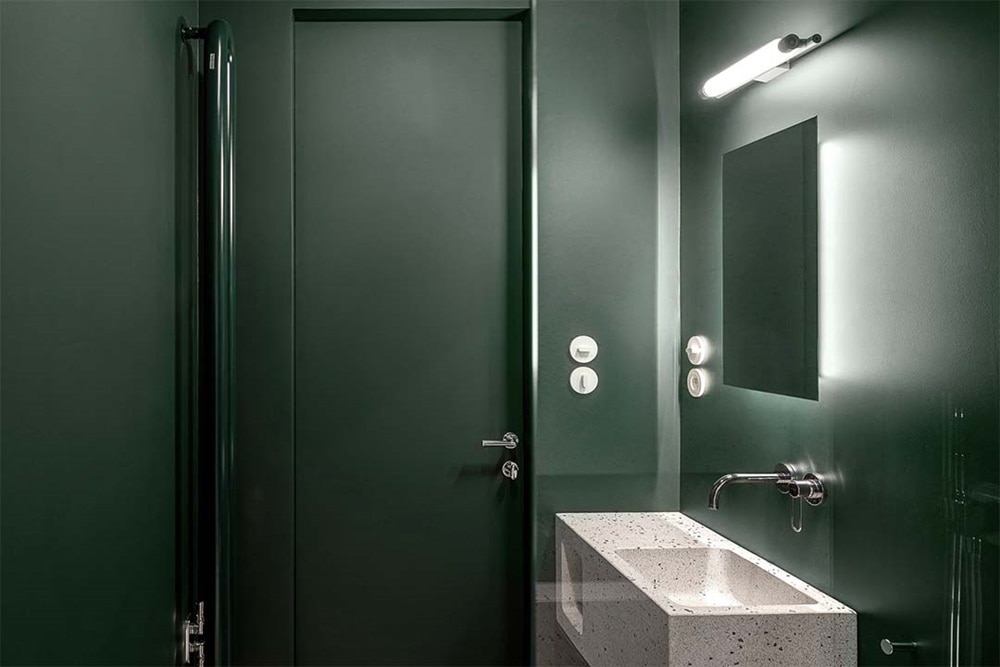
Project: Villa in Moravian Olomouc
Location: Moravian Olomouc, Czech Republic
External partners: Architect Jana Trundová, MIMOKOLEKTIV studio
Products and solutions: porcelain rotary switches, berker 1930 series and berker R.classic in high-quality white plastic, TS sensors

